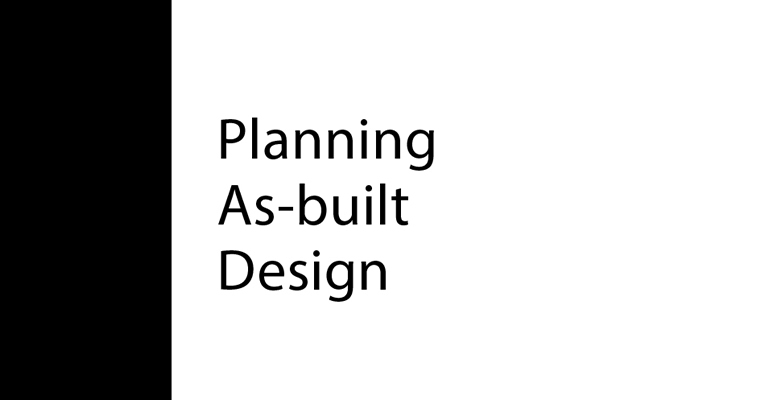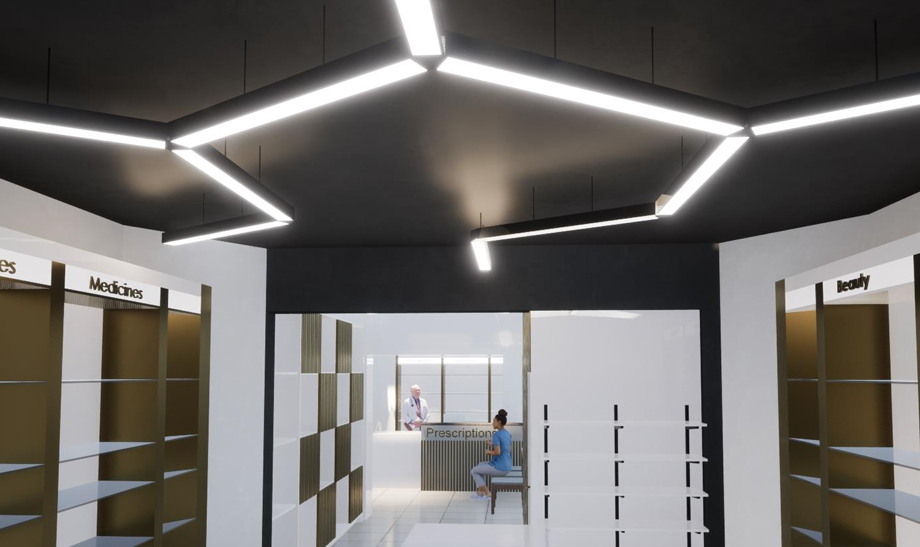
Comprehensive Design and Planning Services
At BIG BIM little bim, we provide a full range of Design and Planning services tailored to meet the needs of property developers, construction companies, and small house builders of all sizes. Our experienced team works closely with you to transform your ideas into fully realized designs, producing planning and building control drawings for projects of varying scales.
We specialise in delivering Planning Application drawing packages for house extensions, loft conversions, and garage conversions. Our team collaborates with you to refine your ideas into a complete and compliant design, producing all the necessary drawings required for planning and building control approval.
We manage the entire submission process, liaising with local planning authorities on your behalf to ensure that your plans are approved efficiently, enabling you to proceed with on-site work promptly.
We are committed to adhering to both national and local planning guidelines, and we ensure that all our work complies with current building regulations. With our expertise, you can trust that your project will meet all necessary standards and be completed to the highest level of quality. Contact us today to learn more about our Design and Planning services.
What We Provide
- Tailored Design Team: We assemble a design team that matches the type and scale of your project.
- Site Survey (Optional): We offer an optional site visit to conduct a measured survey of your property (additional charges apply).
- Design Development: Using your ideas, we develop the project design, suggesting improvements or alternatives where appropriate.
- Consultation: We offer screen-sharing sessions and/or video calls to discuss your project (optional).
- Drawing Production: We prepare all necessary drawings for both planning and building control submissions.
- Revisions: We offer unlimited amendments and revisions until you are satisfied with the design.
- Application Submission: Once you approve the design, we prepare and submit the planning application to your local council.
- Representation: We act as your agent throughout the application process, handling all communications with the council on your behalf.
- Timely Delivery: The full package is usually ready for submission within 10 weeks, depending on the size and complexity of the project.



Follow Us



